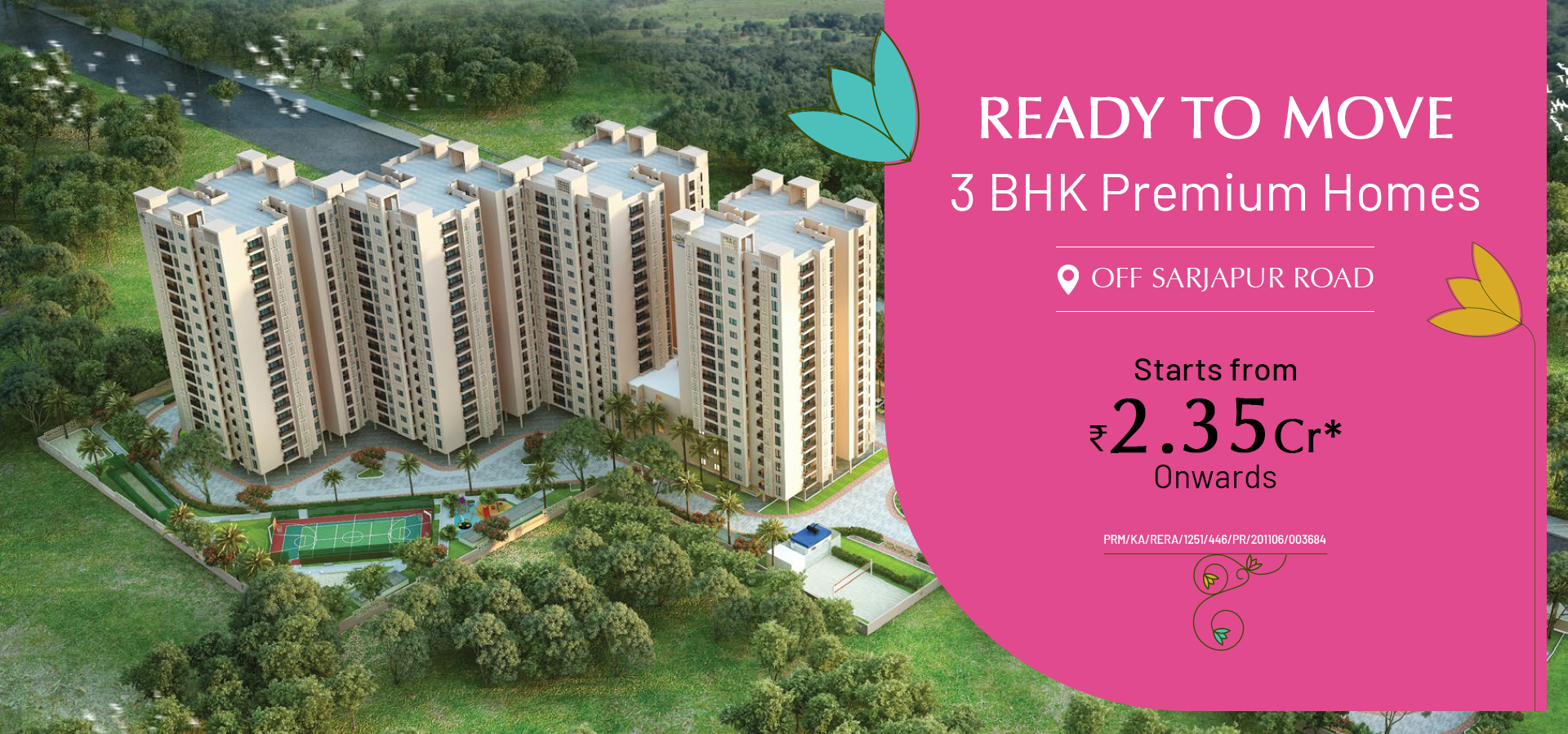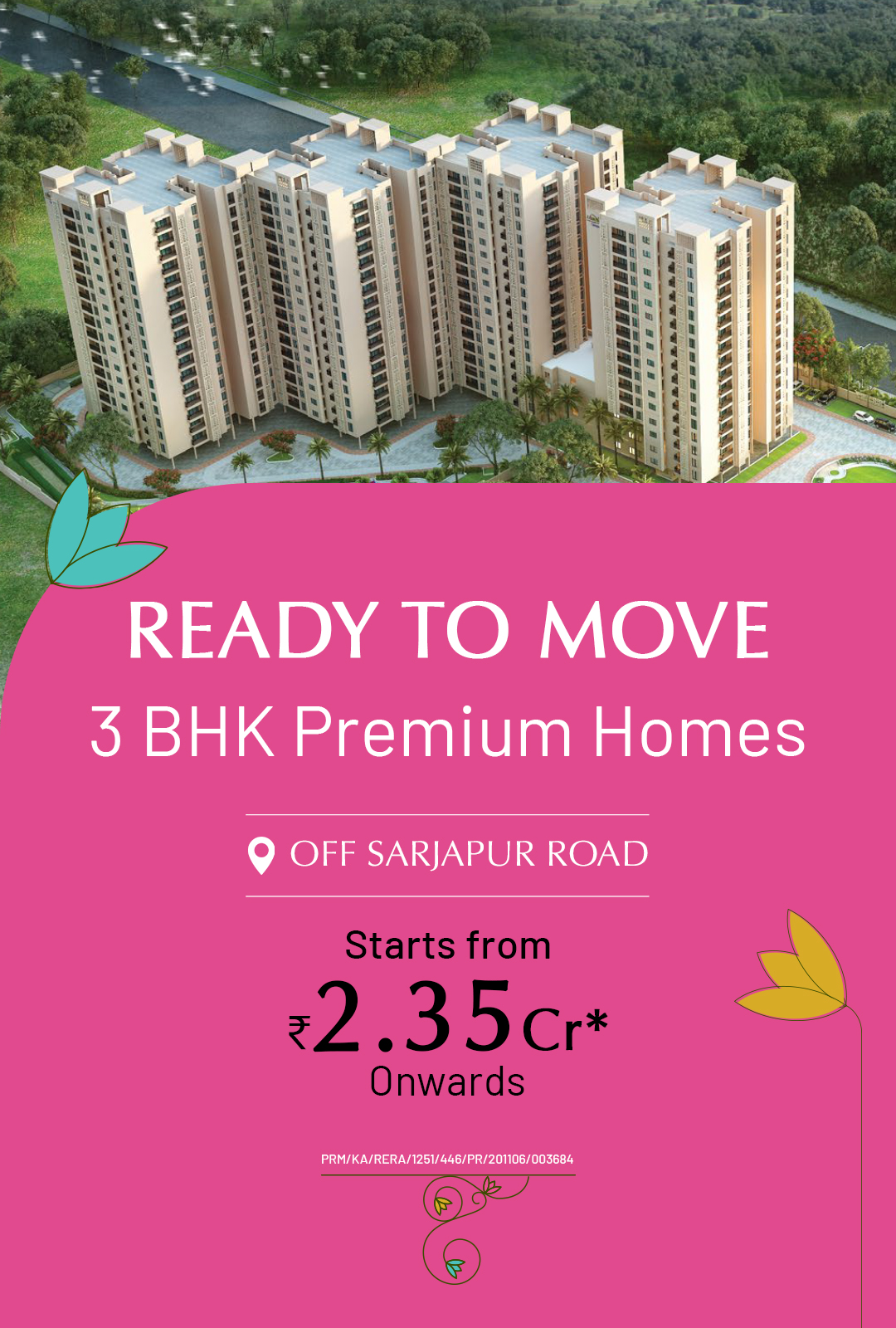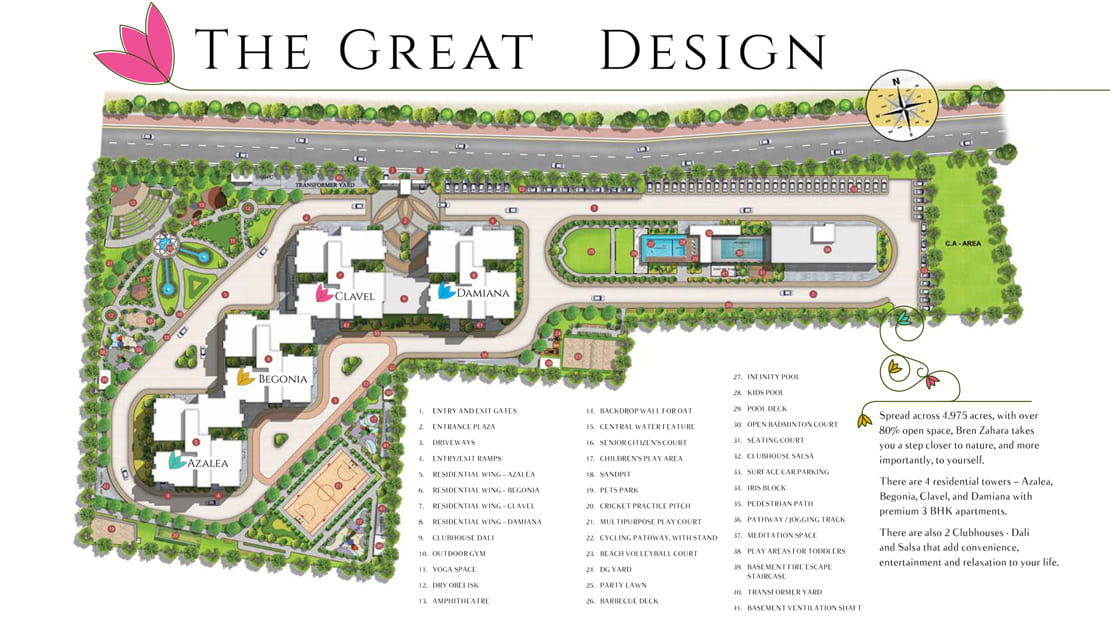
5 Acres
Development Size

3 BHK
Bedrooms

17
Floors

302
Total Units
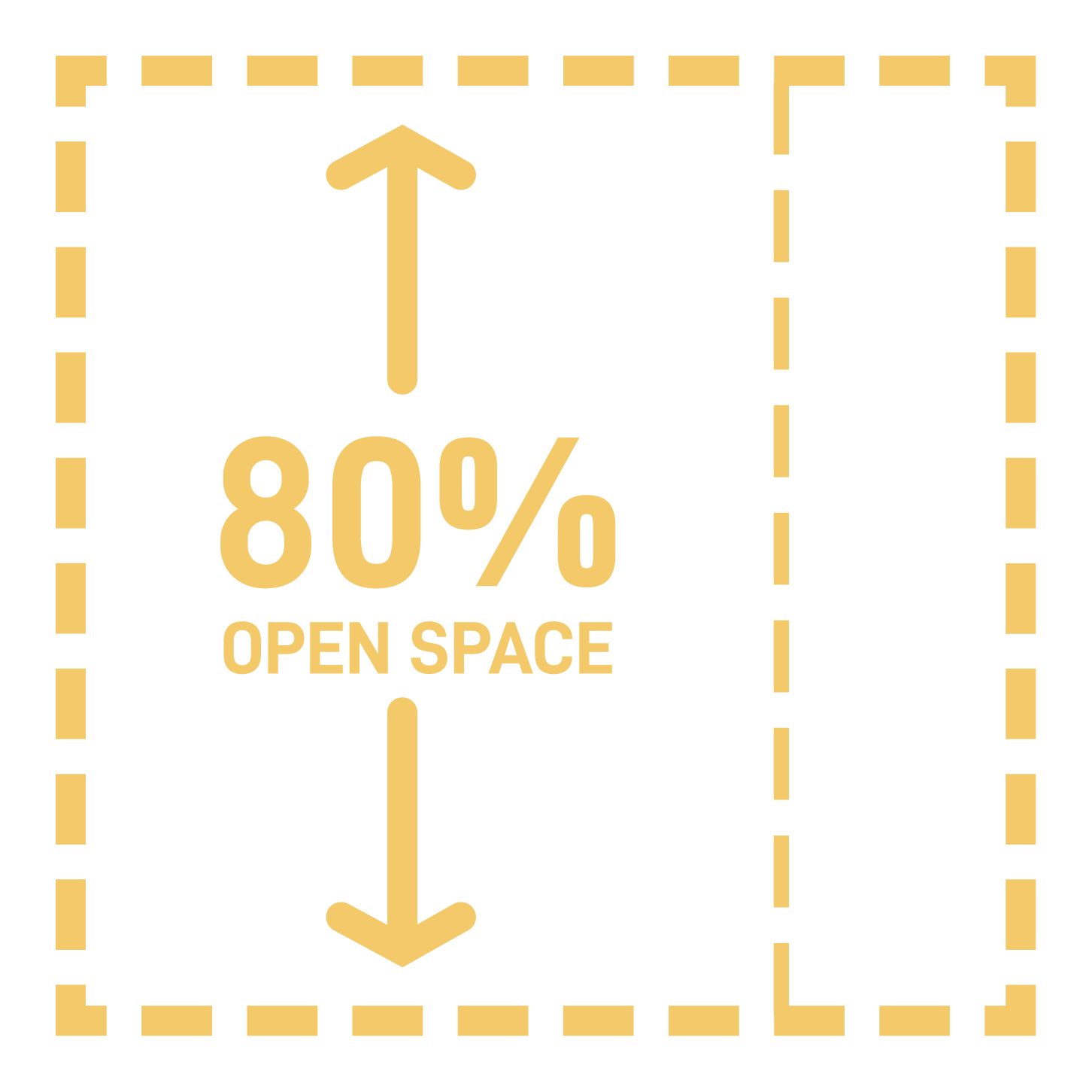
80%
Open Space

Clubhouses
2 (Dali, Salsa)

2
Badminton Courts

20+
Top-notch Amenities
About ZAHARA
Welcome to Zahara By Bren, an exclusive 3BHK residential project located Off Sarjapura Road in Kasavanahalli. Inspired by the captivating beauty of a Spanish town, Zahara By Bren offers an exquisite living experience. Our 3BHK luxury apartments, measuring from 1668 to 1792 square feet, are meticulously designed to meet your discerning needs.
One of the highlights of Zahara By Bren is the abundance of amenities it provides. With 2 clubhouses and over 20 top-notch amenities, residents can indulge in a range of activities. Enjoy a game on the multi-purpose court, catch up on work at the co-working café, take a refreshing dip in the swimming pool, or stay fit at the Bren Fitness Studio. For those who love sports, we even have a beach volleyball court! There’s something for everyone at Zahara By Bren.
With prices starting from 2.51 Crores onwards*, Zahara By Bren offers exceptional value for your investment. Experience the convenience of living close to the major IT centers of Whitefield, Electronic City, Outer Ring Road, Bellandur, Marathahalli, HSR Layout, Koramangala, Harlur Main Road, and Kasavanahalli Main Road. Commuting is a breeze, with Sarjapur junction just 10 minutes away. At Zahara By Bren, we pride ourselves on extraordinary build quality and an expansive masterplan that creates a harmonious living environment. Our 3BHK apartments are meticulously planned, ensuring optimal space utilization and a seamless flow. To enhance your everyday living, we have incorporated cutting-edge, hi-tech features. Each parking slot is equipped with an Electric Vehicle charging provision, while water and power-saving devices contribute to sustainable living.
Zahara By Bren is not just a home for today, it is a home prepared for the future. We understand the evolving needs of families, and our project is designed to cater to your present and future requirements. Experience a stylish, active lifestyle in a home that offers both luxury and practicality.
To learn more about Zahara By Bren and seize this incredible opportunity, enquire now! Our team is ready to provide you with all the information you need to make the right decision for your dream home.
Floor Plans
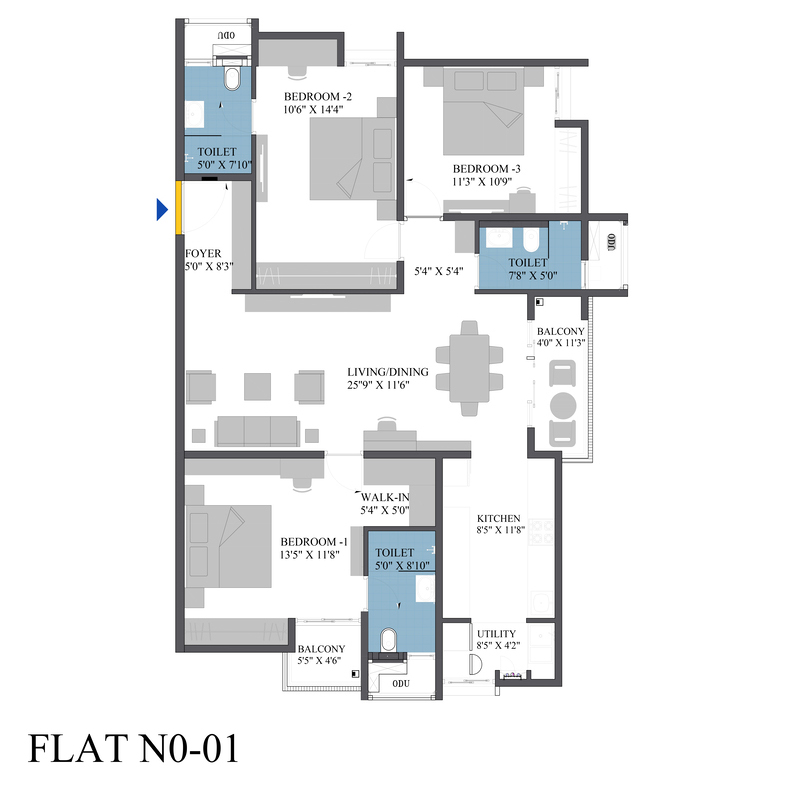
3 BHK Type-1
Our spacious Type 1 floor plan, featuring a 3BHK unit with a generous 1724 sq ft super built-up area. As you enter, you'll be greeted by a stylish foyer space that sets the tone for the elegance and functionality of this home. The master bedroom boasts a luxurious walk-in wardrobe, providing ample storage and organization options. Additionally, the master bedroom offers a private balcony, offering an exclusive outdoor retreat for relaxation and enjoyment. Experience the perfect blend of comfort and style in this thoughtfully designed Type 1 floor plan.
- 1724 Sq.Ft
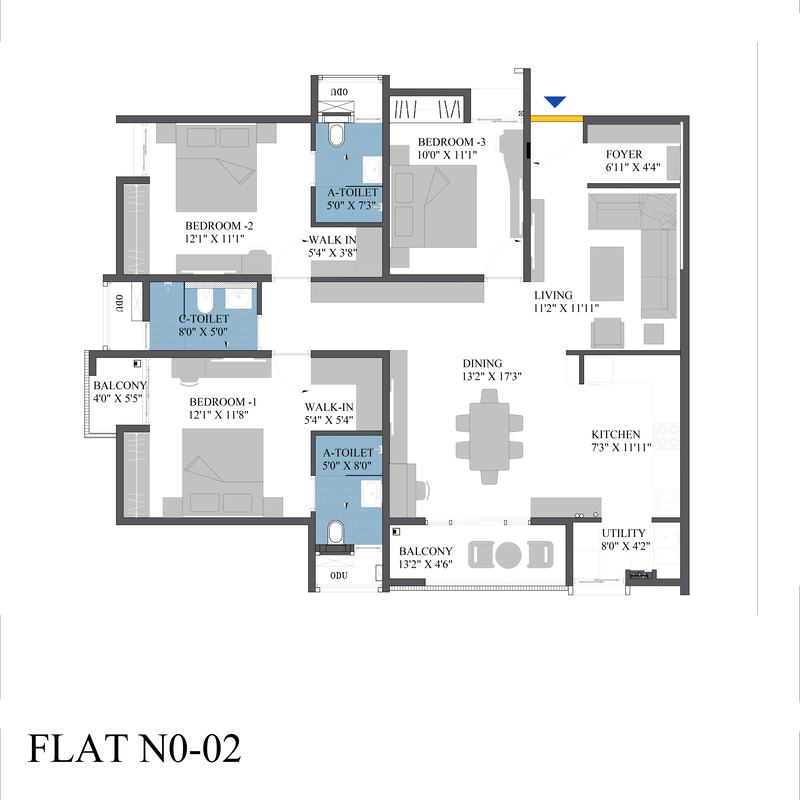
3 BHK Type-2
Our expansive Type 2 floor plan, comes with a spacious 3BHK unit with a generous 1792 sq ft quilt up area. Step into the foyer space, which offers a warm welcome and allows for customization with an optional wall. The master bedroom and another bedroom both feature walk-in wardrobe spaces, providing ample room for storage and organization. The master bedroom also boasts a balcony, creating a serene and private outdoor escape. Discover the perfect blend of functionality and luxury in this meticulously designed Type 2 floor plan.
- 1792 Sq.Ft
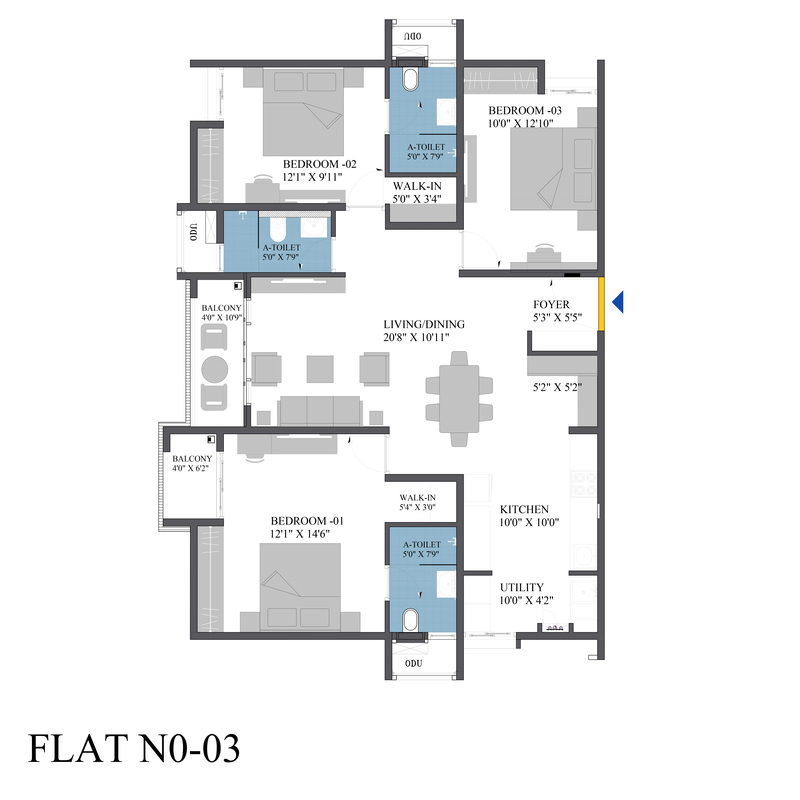
3 BHK Type-3
Our Type 3 floor plan, features a generously sized 3 BHK unit with a super built-up area of 1668 sq ft. This stunning layout offers two bedrooms equipped with walk-in wardrobe spaces, ensuring ample storage for your belongings. The master bedroom also boasts a charming balcony, adding a touch of outdoor serenity to your living space. Experience comfort, functionality, and style with this spacious floor plan.
- 1668 Sq.Ft
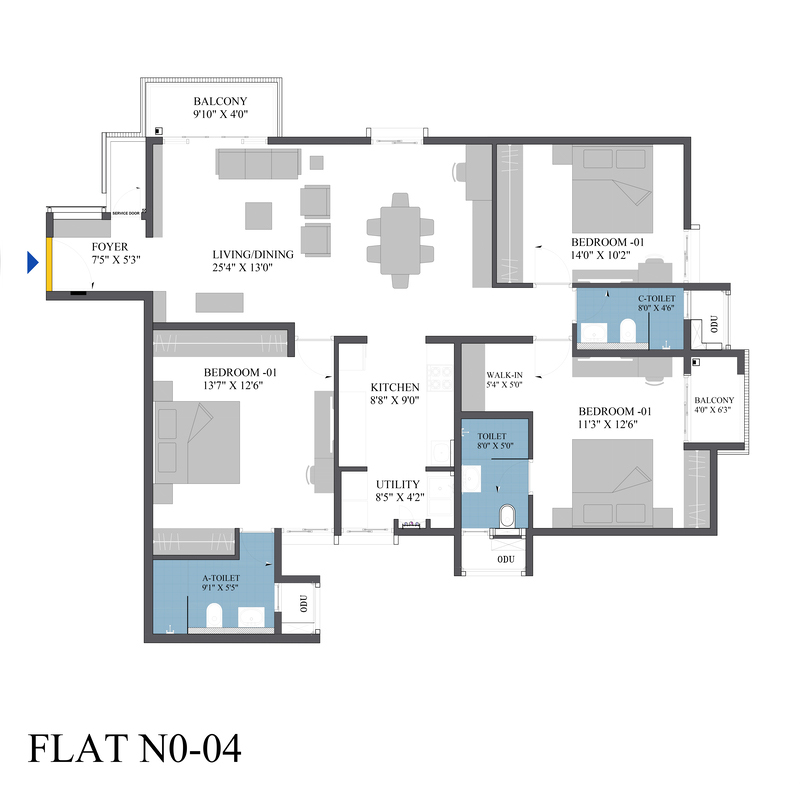
3 BHK Type-4
Our Type 4 floor plan is a spacious 3 BHK unit spanning across 1784 sq ft of super built-up area. This stunning layout features a welcoming foyer space that sets the tone for a grand entrance. The master bedroom is designed with a luxurious walk-in wardrobe space, providing ample room for all your storage needs. Experience the perfect blend of functionality and elegance with this exceptional floor plan.
- 1784 Sq.Ft
Amenities

Infinity Pool

Yoga Space

Amphitheatre

Gymnasium

Jogging Track

2 Badminton Courts

2 Clubhouses

Banquet Hall

Pets Park

Amphitheatre

EV Charging

Indoor Games
Location Highlights
- Schools & Colleges
• The Amaatra Academy – 1.9 km
• The Cambridge International School – 2.7 km
• BRS Global School – 3.2 km
• Orchids – The International School – 3.6 km
• Vibgyor – 4.7 km
• Sishu Griha Academy (2022) – 13 km
- Offices
• Bren Mercury – 3.7 km
• Wipro Limited – 4.1 km
• RGA Tech Park – 6.3 km
• New Wipro Campus – 8.7 km
- Hospitals
• Sakra Clinic – 3.7 km
• Motherhood Hospital – 4 km
• Columbia Asia – 4.3 km
• Apollo Spectra Hospital – 10 km
• Narayana Multispeciality Hospital – 10 km
- Retail
• Total Mall – 3.5 km
• Decathlon – 6.7 km

Get In Touch
Disclaimer : This is not the official website of developer & property, it belongs to authorised channel partner for information purpose only. All rights for logo & images are reserved to developer. Thank you for visiting our website. This disclaimer (“Disclaimer”) is applicable to this website and all microsites and websites owned by us. By using or accessing this website you agree with the Disclaimer without any qualification or limitation.

Schedule Site Visit

Instant Call Back

Free Site Visit


